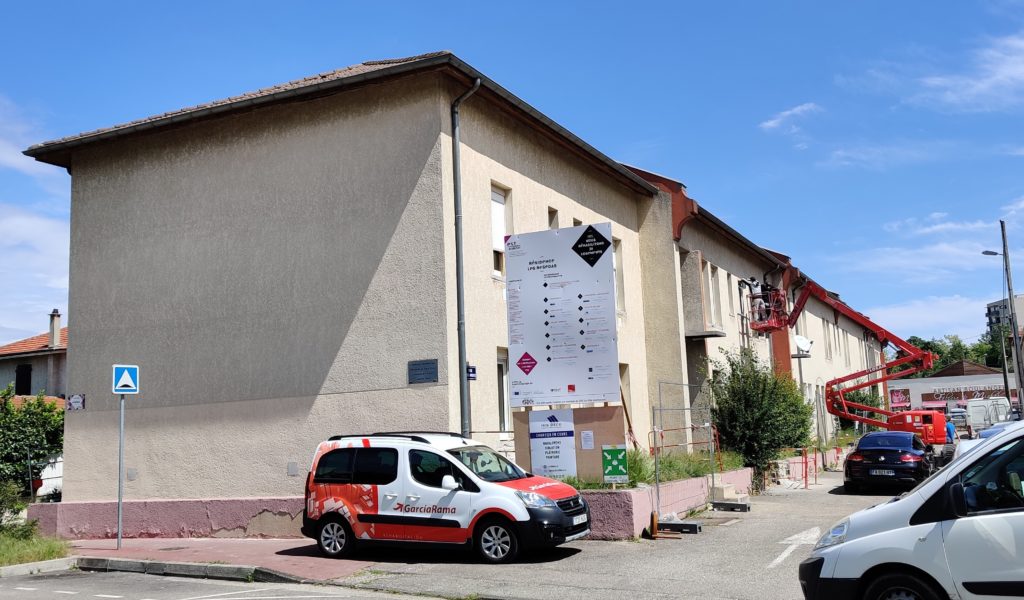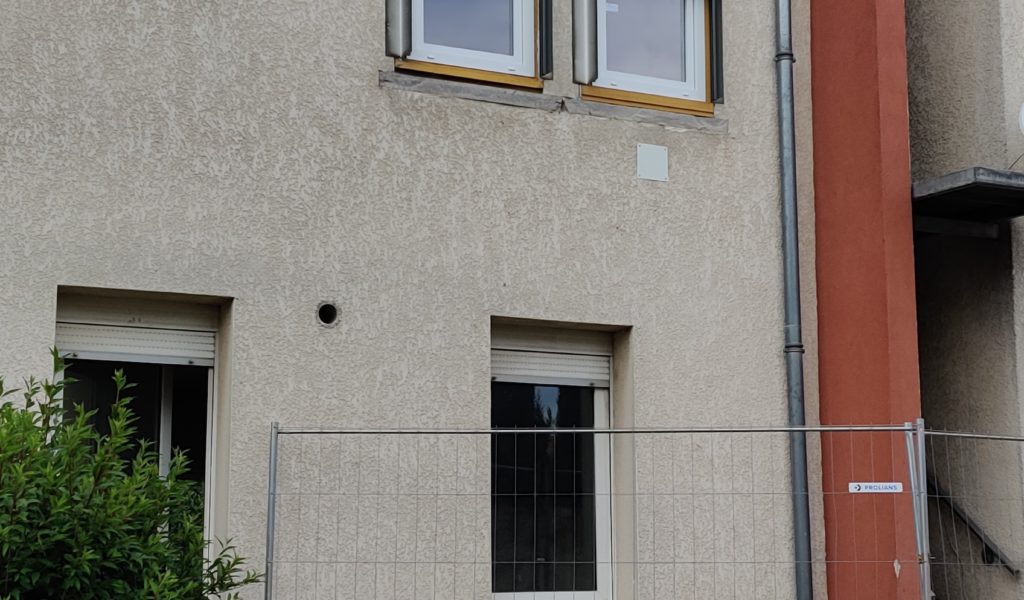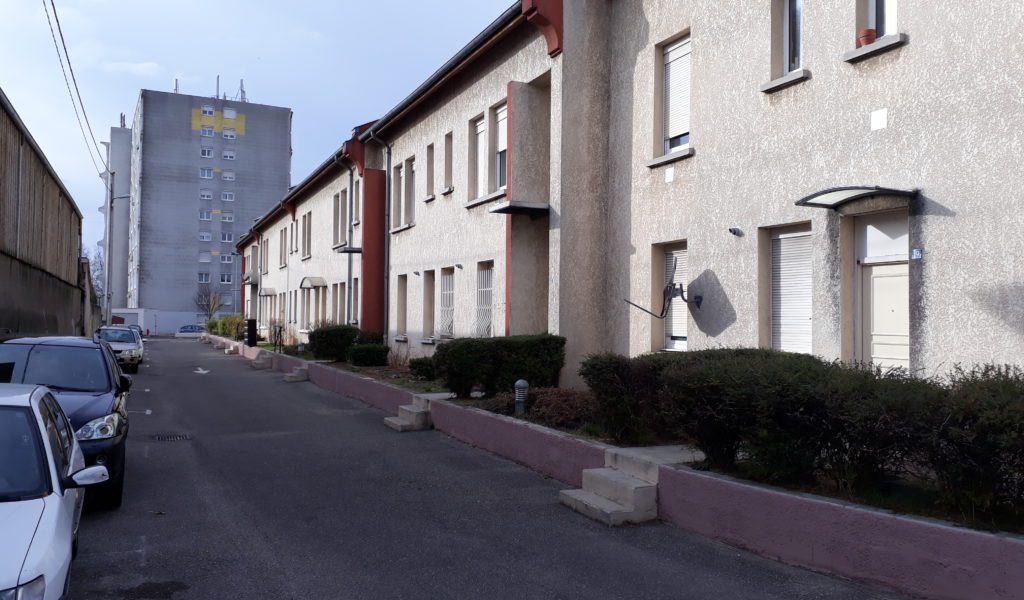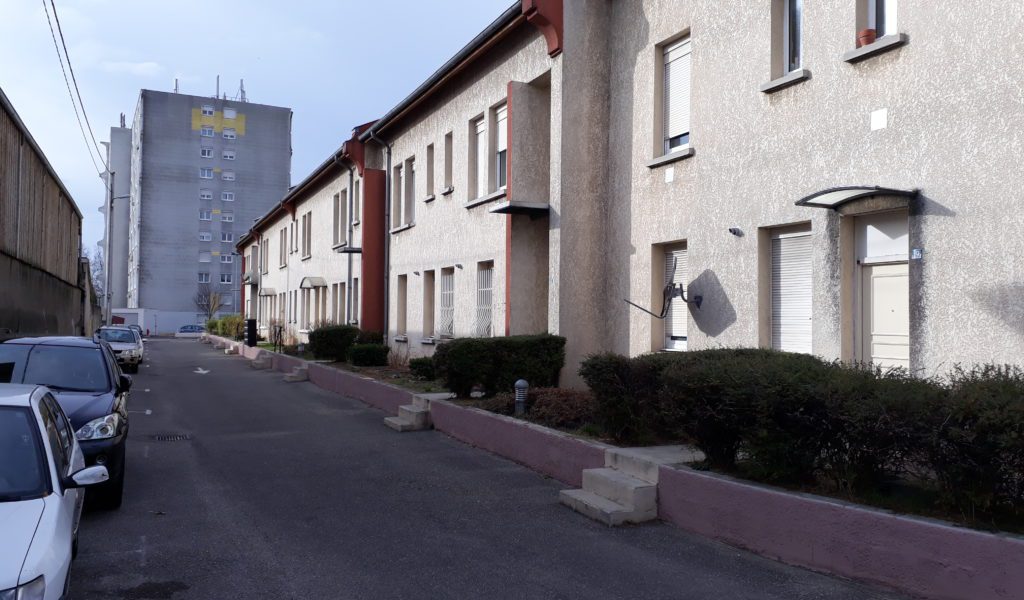Lyon case
France
2020
Building Description
Large multifamily house finished in 1975 with three staircases and five floors. It has a net surface area of about 1300 m2.
Building Features
The building is a concrete structure, with honeycomb clay masonry envelope, and hollow block floors and roof. The windows are single glass and PVC frame.
HVAC Facts
The building is equipped with centralised gas boilers, which provide energy for heating and DHW. Some apartments are equipped with AC units for cooling.
Retrofit package
The building will be deeply retrofitted with the whole HEART toolkit. Multifunctional external thermal insulation and windows refurbishment techniques will be applied in order to reduce the energy demand of the building significantly. At the same time, the existing fuel-powered generators will be replaced with two units of high-efficiency heat pumps connected to 54 smart-fan coils which provide both heating and cooling to the apartments. The roof will be covered with about 375 m2 of BIPV (25 kWp) directly coupled with DC-HP and two MIMO units. Thermal storage of about 8000 liters and a battery pack of 6 kWh will increase the on-site self-consumption, and avoid grid overloading.





